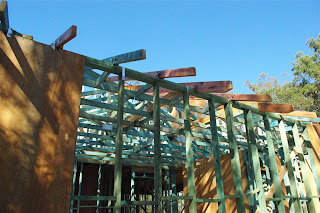No work on site the past 2 days. I thought they were waiting for more scaffolding to be put up Tuesday, but only a small barrier for above the porch roof and a scaffolding platform and ladder for the stairwell were already there Monday afternoon. I think they may have gone to work on another building site for a couple of days as they had until today to finish.
So after 2 long days of nothingness, today our frame is done! At least I think we're done... there's a piece of timber across the front which I thought they may fix the facia on, but it doesn't go around the whole house. We've had to pay a heap of $ extra for timber noggins to be added to the end of the roof trusses for bushfire requirements (to fix the facia to), but I don't see them - not that I'm sure what I'm looking for. I know what a noggin is, and I think I know where it should be. I'll add that to the list of things to check on...
 |
| Alfresco/rumpus roof |
 |
| Garage roof |
 |
| Upstairs roof |
 |
| Upstairs man hole |
 |
| Garage man hole |
 |
| Our facia & gutters arrived today! |
After 3 weeks, we have the shell of our house.
176 days left...

















































